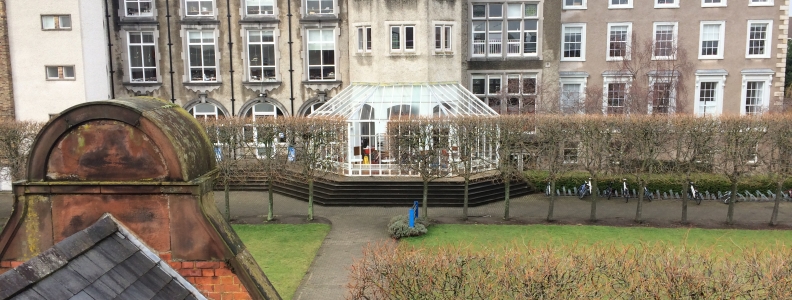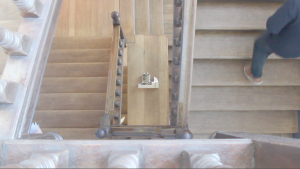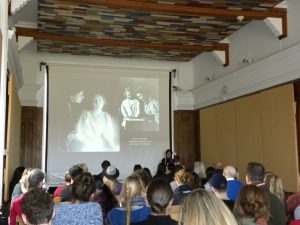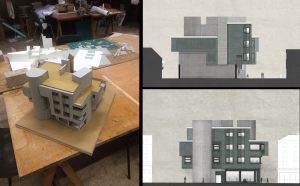Final year Masters student Chloe explains the typical week of the UCD’s community of Architecture students.
Based at Richview, the community of UCD Architecture students study and work in a cluster of buildings that surround a small enclosed quad. Being one of the only creative arts courses at UCD, the habits and activities of the students of architecture can differ quite widely from the average student. This blog will go some way to explaining the weekly life, activities and work of this distinct and colourful community.
Overview
Studying architecture is split into two main strands: studio based work and lectures. Most of the time students can be found working on their design projects at their individual desks in the open studio spaces, split by year groups across two buildings. The undergraduate building is a refurbished historic school building and operates like a large shared house. Each year group occupies a floor and all share the same central historic timber staircase and ground floor café and communal spaces.
Most lectures take place in the Red Room, which acts as a central space in the school, physically joining the student block with staff offices. Lecture modules are split into a few different strands, namely history, structures and technology. These are seen as core subjects for the breadth of skills required of an Architect, but should also feed into the design module of the course.
Design Studios
The main focus of the course is the design studio module, where students work towards developing proposals and solutions to a given brief and site. Students spend most of the week working independently. As the design tutors only come in one or two afternoons a week it is important to prepare for these weekly tutorials. Students will usually explain their designs either individually or as a group with their tutors, who will then respond to the work shown by giving advice on changes to make in the coming week. The work produced will vary in medium, method and style from student to student but is always a series of drawings, sketches and models.
The design work is assessed a few times a term through a presentation called a crit, short for critique. Students work towards producing presentation quality sheets and models, which are pinned up and reviewed by external visitors. The crits require students to collate their work together in a way that succinctly explains their thought process, but also requires them to speak about their projects clearly and coherently.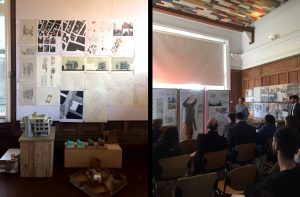
Thus, the course and weekly working method of the students of architecture is mainly geared around teaching students the academic, design and presentation skills they require to work as professional architects. Architects are often working on their design work far beyond their scheduled module hours, especially in the lead up towards a crit. However the studio environment fosters a strong community of students who work together closely as a group for up to five years, making the school generally an energetic and lively place to spend those long hours!
If you want to find out more information about studying Architecture in UCD visit the MyUCD website here.


